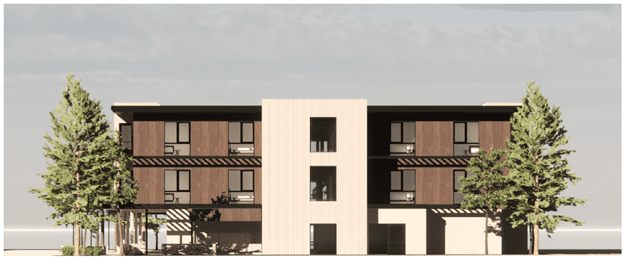40 McKercher
A 44-unit apartment building design at "40 McKercher", in the Business and Downtown Residential Overlay Zoning Districts, was approved by the Hailey Planning & Zoning Commission on September 19, 2022.

In compliance with the stipulations of its Zoning Districts, 40 McKercher will comprise of:
- 44 residential units, including:
- Eight (8) two-bedroom units (1,226 sq. ft.)
- Fourteen (14) one-bedroom units (624 sq. ft.)
- Twenty-two (22) studio units (553 sq. ft.)
- 56 total parking spaces, including:
- 35 parking spaces within the enclosure (regular, compact, ADA, guest)
- 21 parking spaces along the eastern side of the building (covered, uncovered, regular, compact, ADA, guest)
- Shared vehicular access from existing easement between Lot 1A and 1B
- Secondary Driveway Access, Drainage, Landscaping and Utility Easement along east side of building
- Reconstruction of the McKercher shared-use path, to be 10 ft. in width
- 3,800 square feet of common useable open space
- Additional covered storage for all residential units
The project is adhering to Hailey's Build Better Program, as well as the US Green Building initiatives by incorporating Glulam/CLT and modular wood construction, utilizing Energy Start appliances, and future proofed for solar and electric-vehicle charging into their building design.
